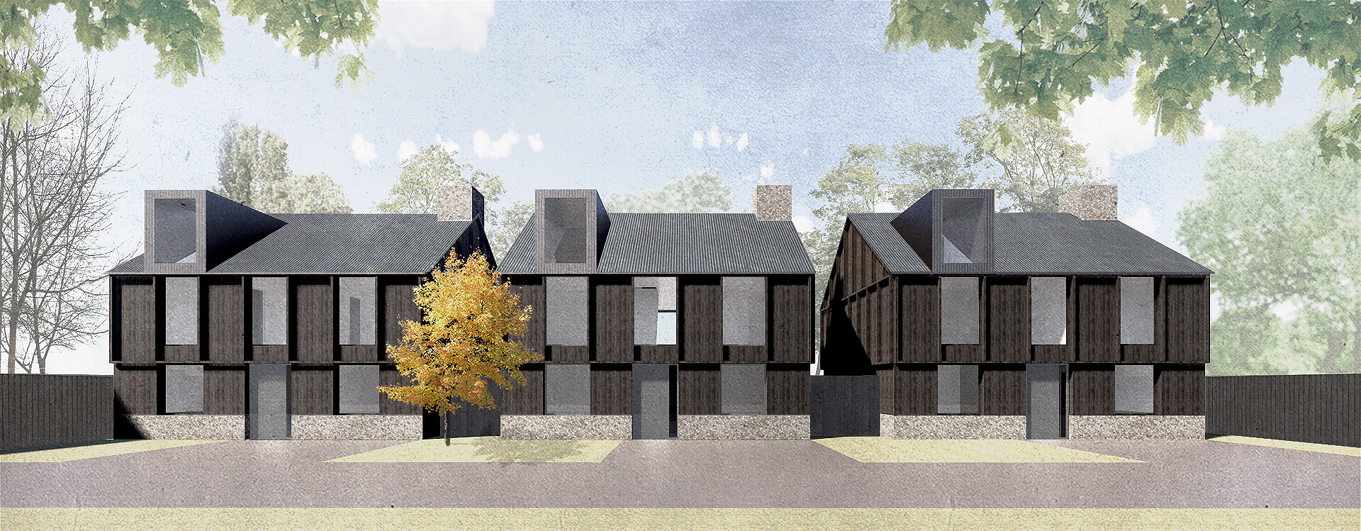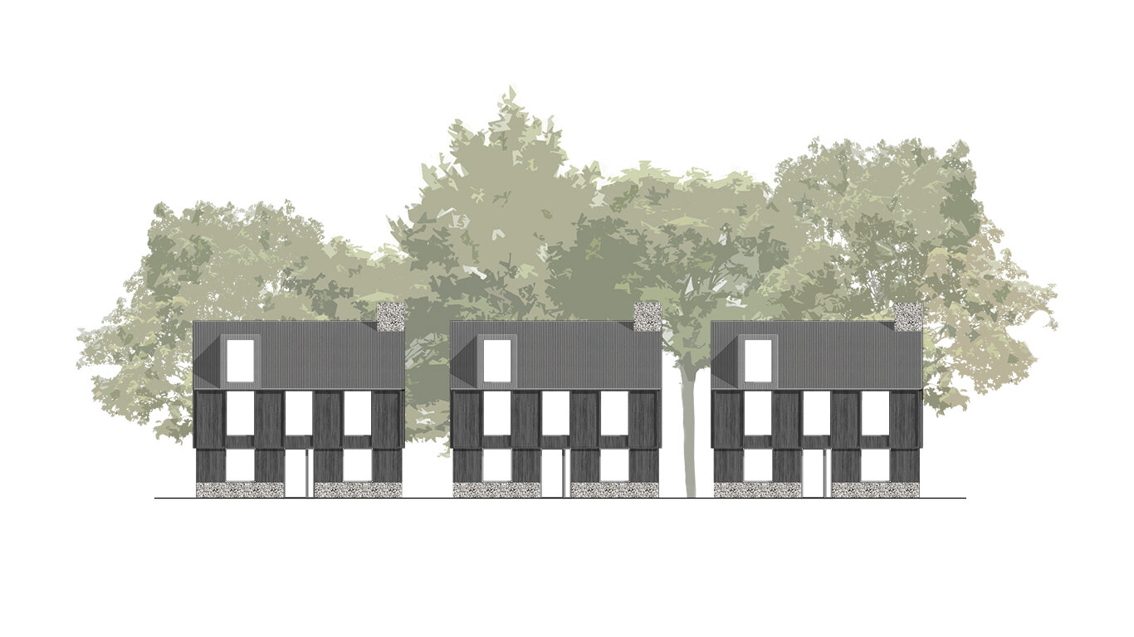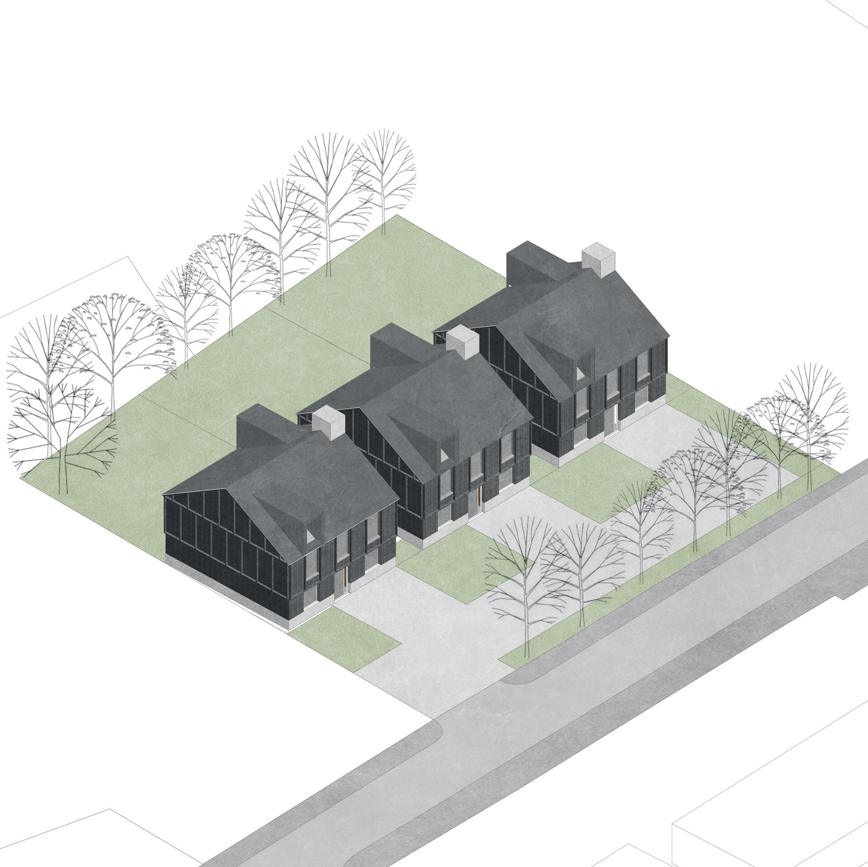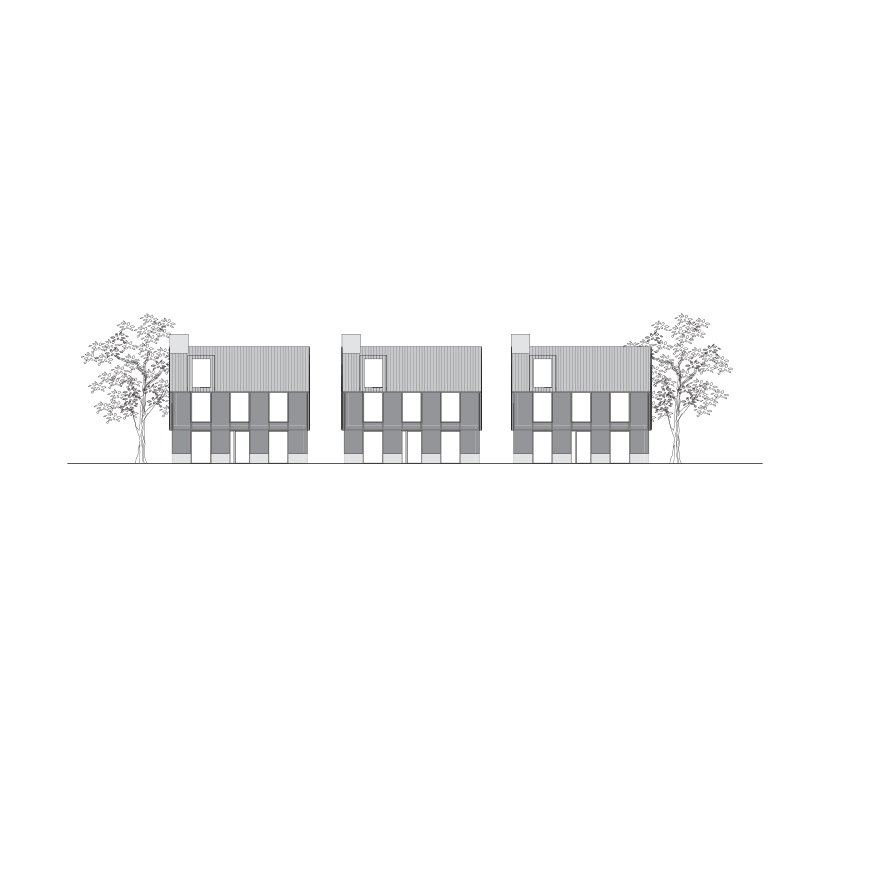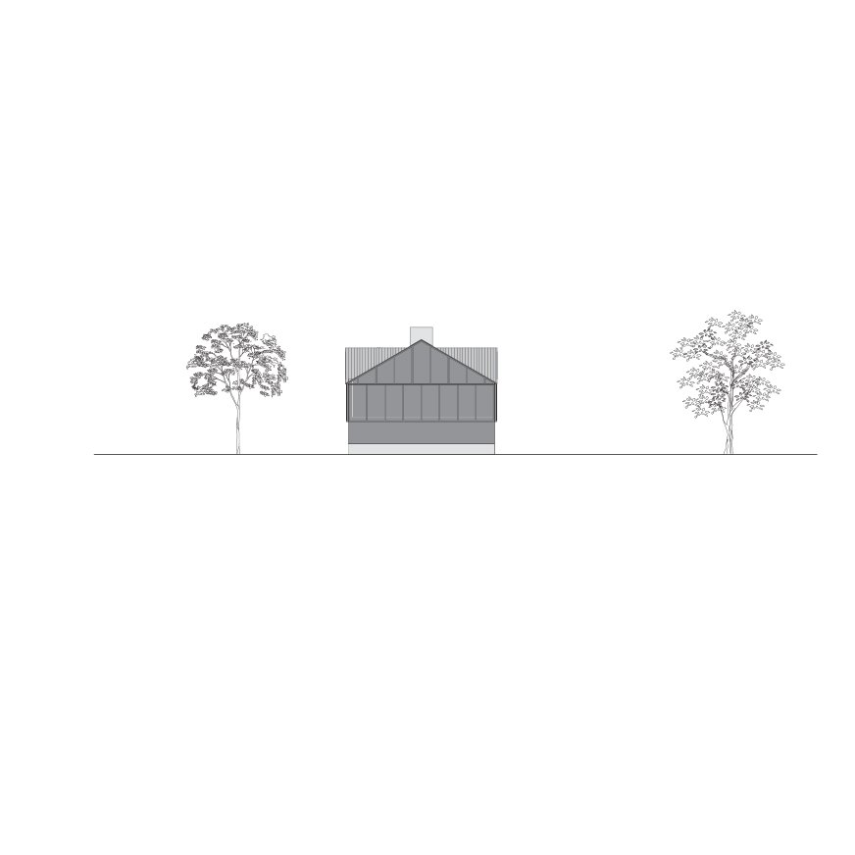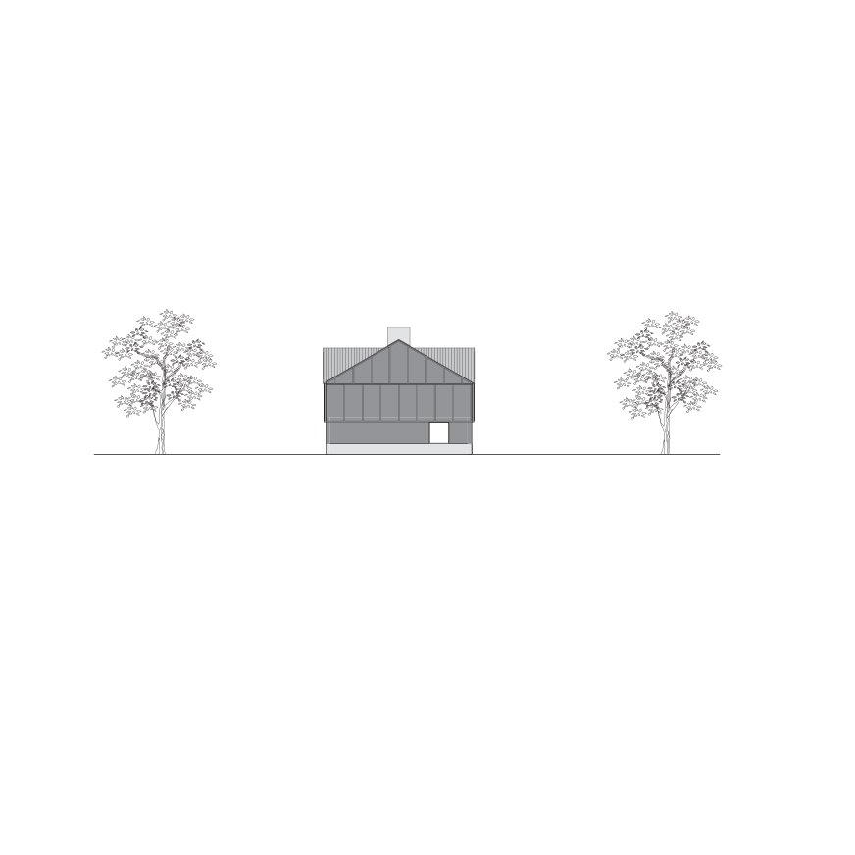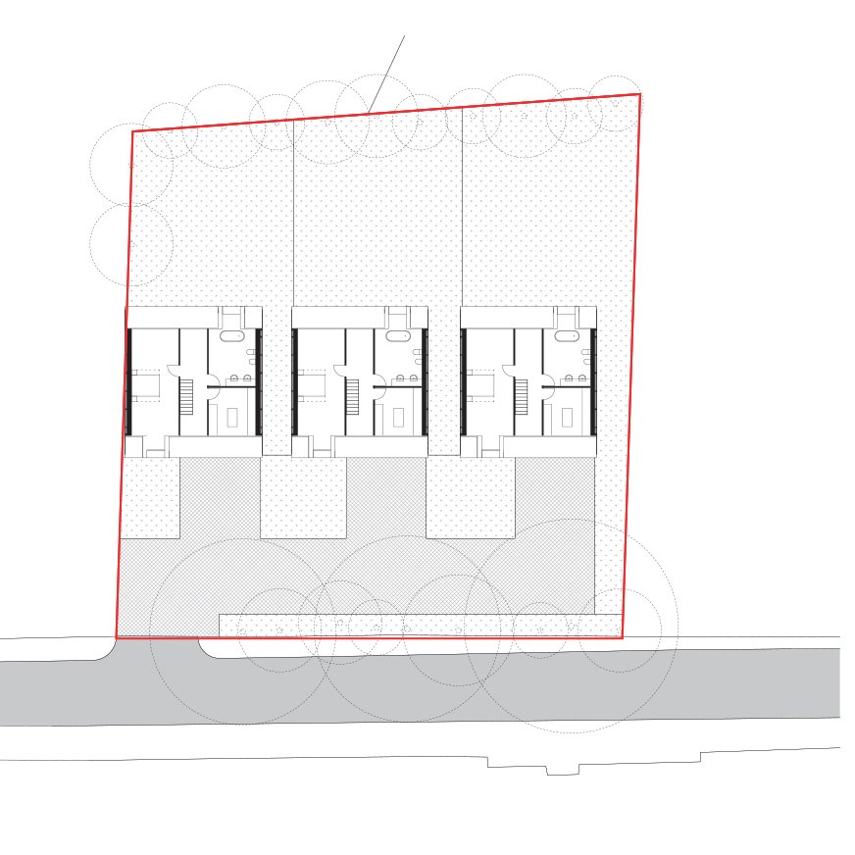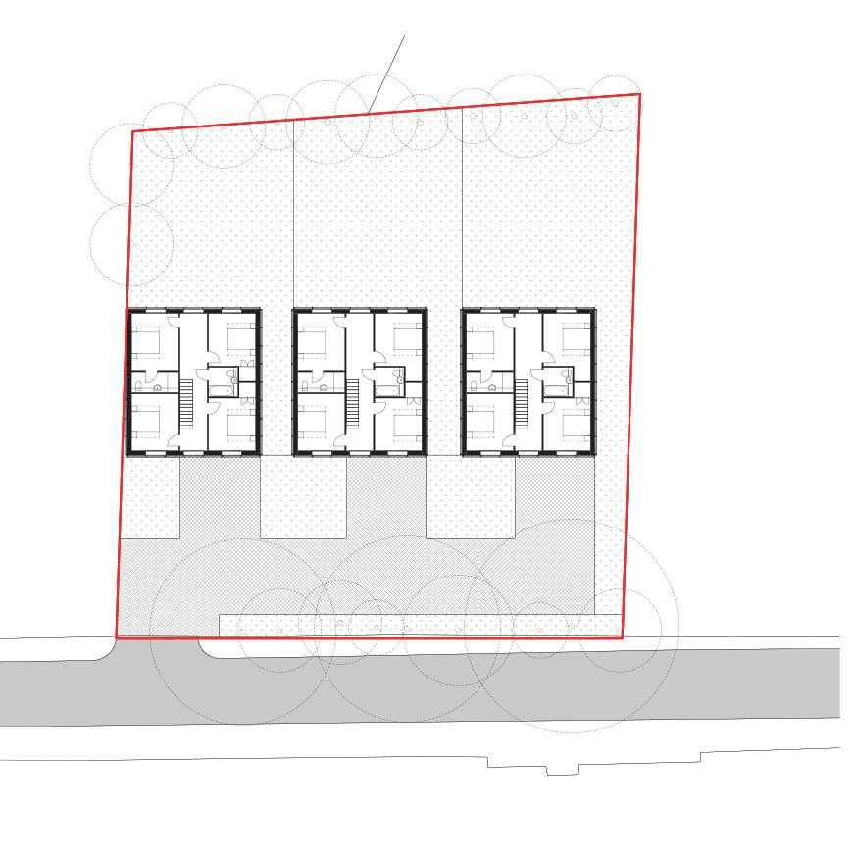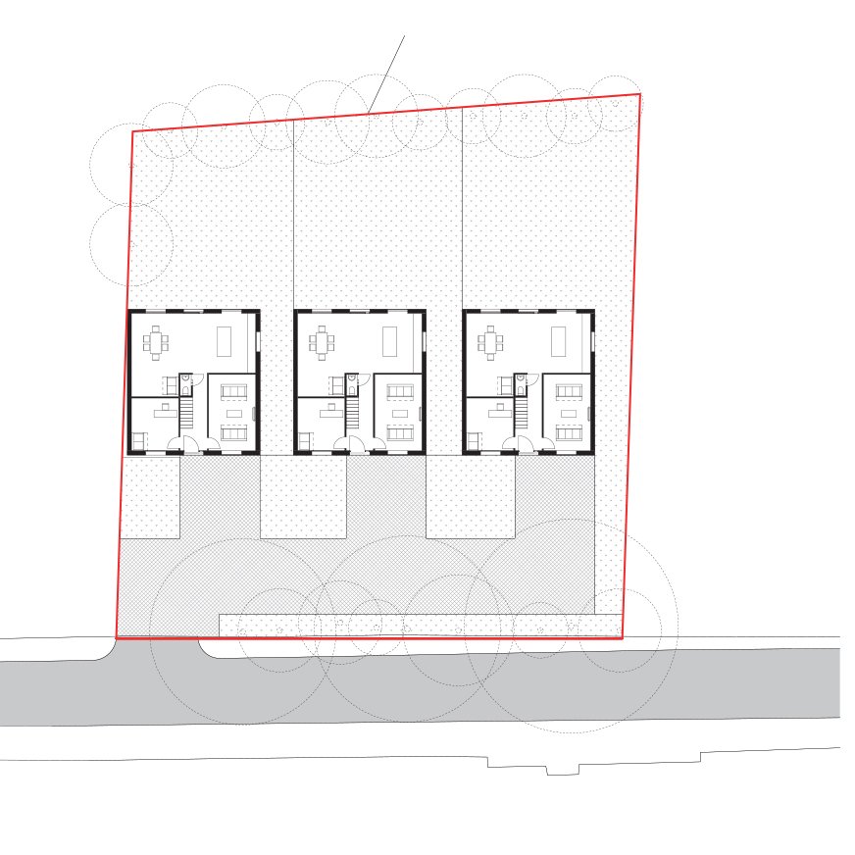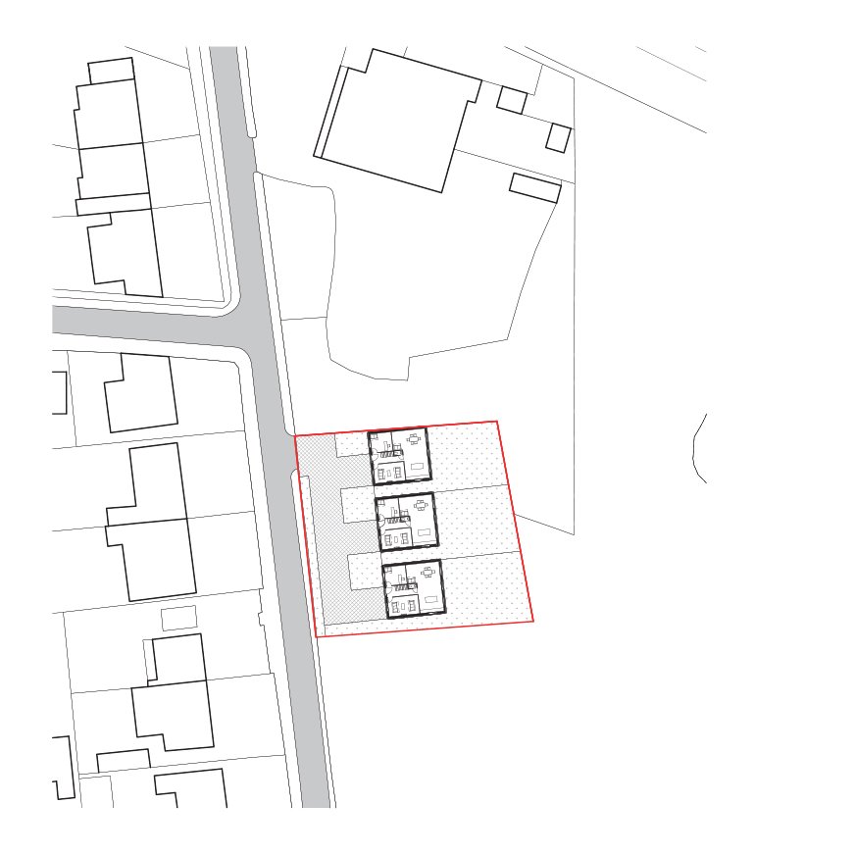Housing in St Albans
Our proposal for housing in the green belt in St Albans. We've taken a modern vernacular approach on this complex, edge of settlement infill site. The architecture is influenced by its unique locality; on the cusp of suburban and rural conditions. Charred timber cladding and corrugated metal roofs reference rural farm buildings. The materials are dark and non-reflective, helping to reduce the apparent mass of the building. Vertical detailing around the windows breaks down the scale. Knapped flint, a local and natural material, is used sparingly on the base and chimneys to ground the buildings. The prominent dormer windows are also characteristic of houses in the local area.
