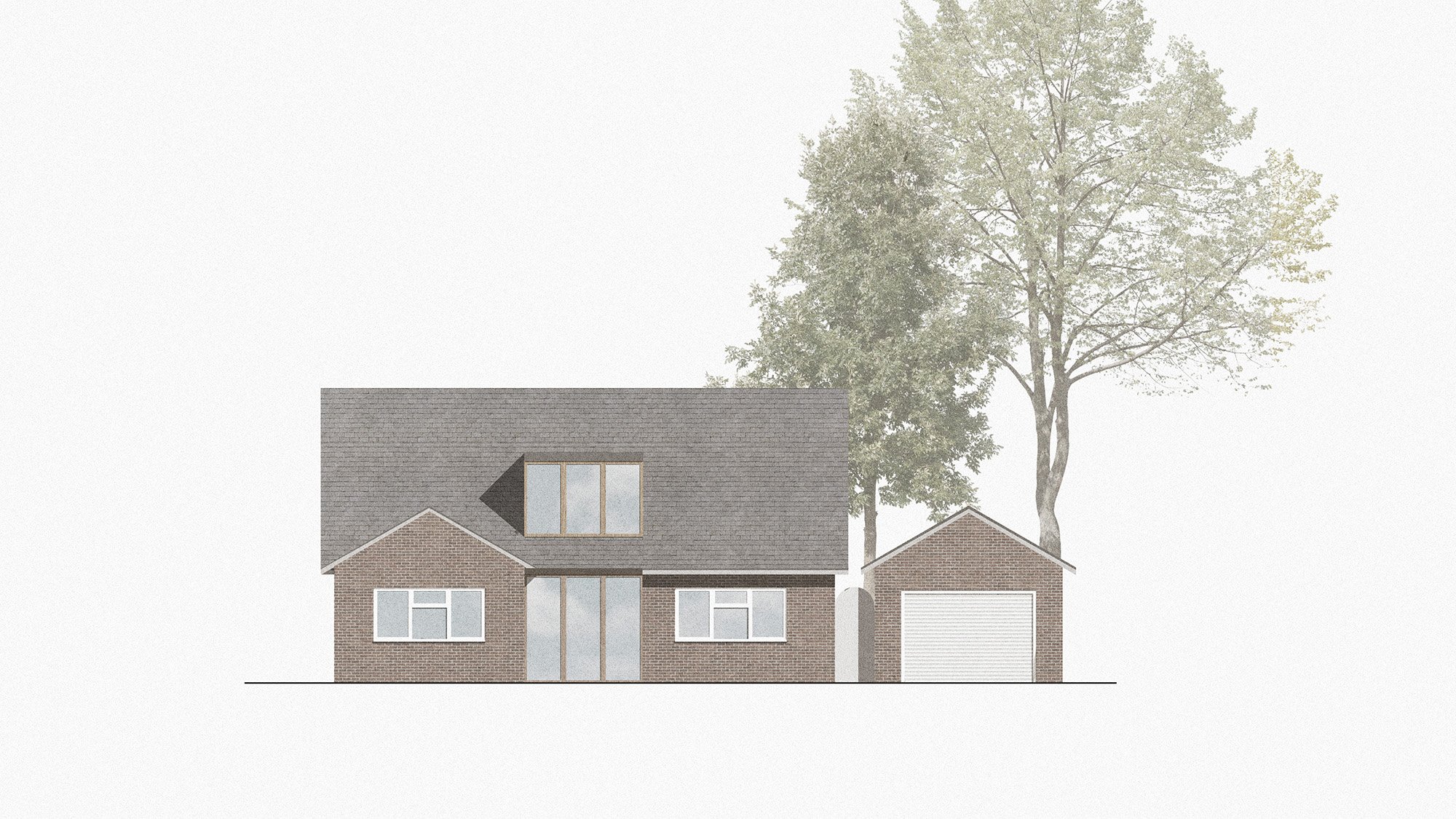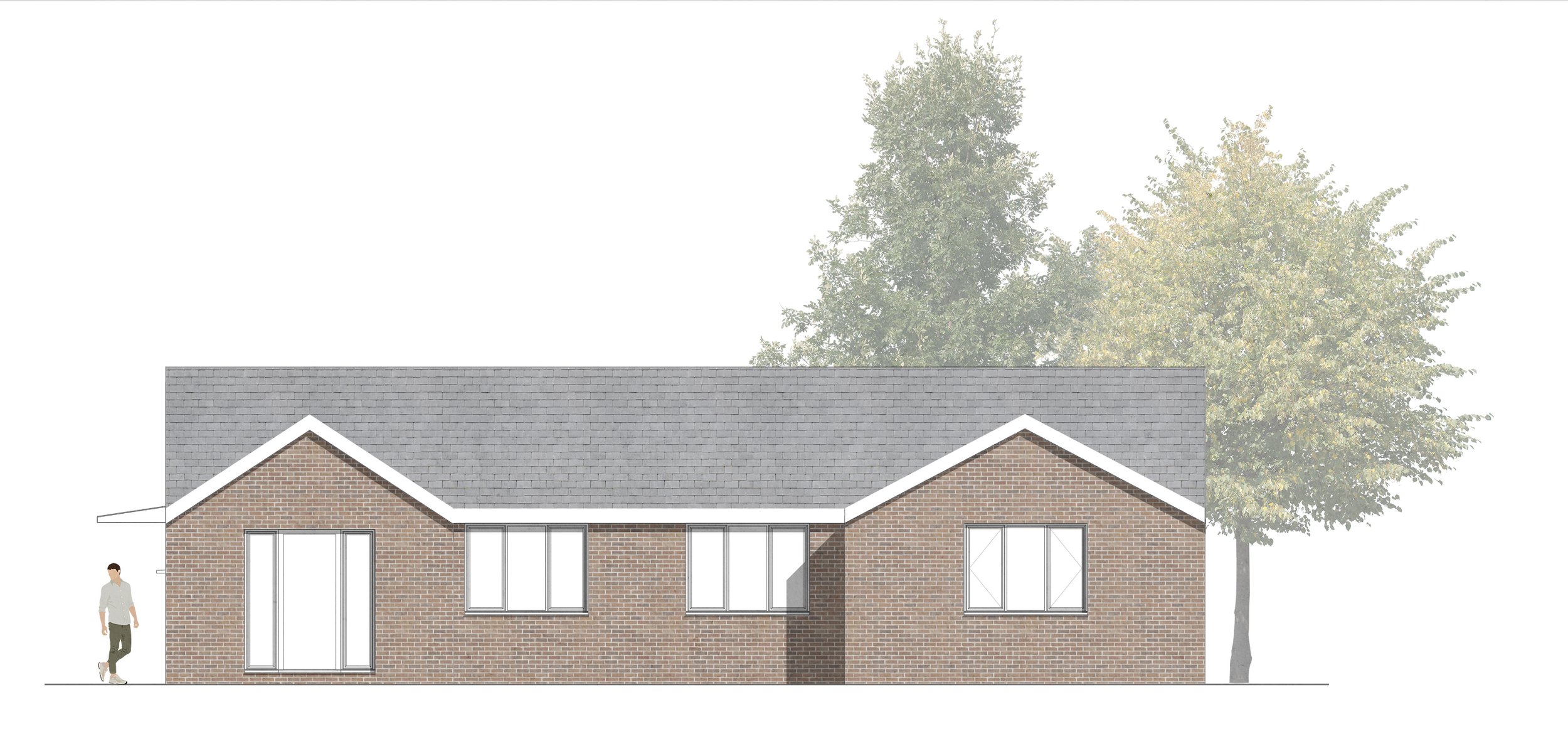Garage Conversion Architects
We are fully accredited architects with significant experience on garage conversion projects across the West Midlands
Our Services + Process
-
1. Consultation
Fill in the form for a free no obligation phone consultation. We’ll give you an initial steer on any planning or construction issues and answer any queries.
-
2. Written Quote
After the consultation, we’ll follow up with a written quote for the design, planning and building regulations processes.
-
3 Site Visit + Measured Survey
Once the quote is accepted, we will arrange a site visit to carry out a measured survey of your home..
We will also discuss your design and layout requirements in more detail in-person.
-
4. Design + Drawings
We’ll then draw up the plans incorporating your requirements. We’ll go back and forth until you are satisfied with the design.
-
5. Planning Permission
Once you are happy with the plans, we’ll submit them to the council. We’ll fill in the forms and act as your agent throughout the process, addressing any council queries.
-
6. Building Regulations Drawings
Once planning is approved, we’ll prepare detailed drawings for building control approval.
A structural engineer will be needed at this stage. We’ll obtain a quote from our preferred engineers (you’re free to obtain your own also).
-
7. Building Control Approval
Once you are happy with the drawings, we’ll submit them to the council.
Again, we will act as your agent throughout the process, filing in all the paperwork and addressing any council queries.
-
8. Prinicipal Designer Services
New regulations have come into force recently requiring a Principal Designer to be appointed to plan, manage and monitor the design phase of a project. We will take on this role.
Do I need planning permission for a garage conversion?
Usually carriage conversions can be carried out under permitted development rights. But it’s important to check that there are no planning conditions related to your garage, stating for example that it must be retained for parking. If your home is in a conservation area then it is more than likely that you will need planning permission
Do I need building regulation approval for a garage conversion?
Yes, you most always need building regulation approval for a garage conversion, especially if you are converting the garage into a habitable space as this requires the space to meet standards for things like insulation, ventilation, and drainage, which fall under building regulations; even if planning permission isn't required for the conversion, you will still need to comply with building regulations.
What Our Clients Say
Get a free consultation
Call us on: 0121 633 5538
Or fill in the form and we’ll get back to you shortly
We will never share your details with any third-party




